工业区的旧楼改造,除了建筑内改造以外,为建筑添加一点不一样的设计——格子外阳台,保留原工业区建筑群原貌的同时增加了其设计感。此外,增加的屋顶花园,让居民除了自家的阳台外,还多了一个屋顶后花园,或者说让居民多了一个休闲小农业种植区。让景观与建筑相得益彰以及让其健康可持续的环境,都值得我们学习,把这个想法引入到乡村改造、乡村规划当中。自然、生态和有温度是人性化建筑的三元素,如何平衡人、自然、建筑三者之间的关系,是设计师们一直在思考探索追寻的东西,为此我们在路上不断实践与前行。
In addition to the renovation of the interior of the building, the renovation of the old building in the industrial zone adds a different design to the building-the lattice outside balcony, which preserves the original appearance of the original industrial zone building group while increasing its design sense. In addition, the added roof garden allows residents to add a roof back garden in addition to their own balcony.





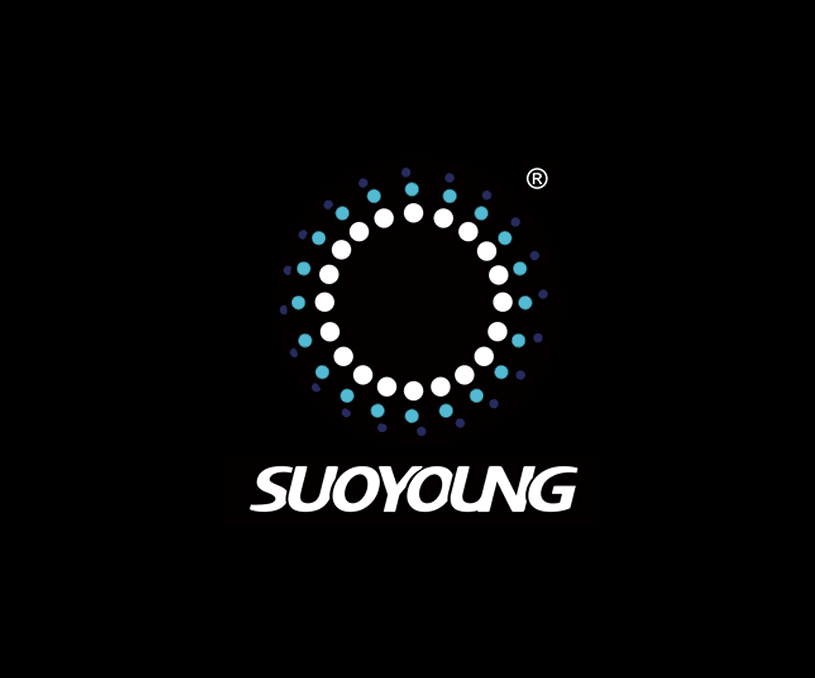
硕洋灯饰进出口股份
-
品牌形象VI设计 ' 硕洋灯饰软装定制中心
品牌形象VI设计、视频媒体设计、商业空间设计
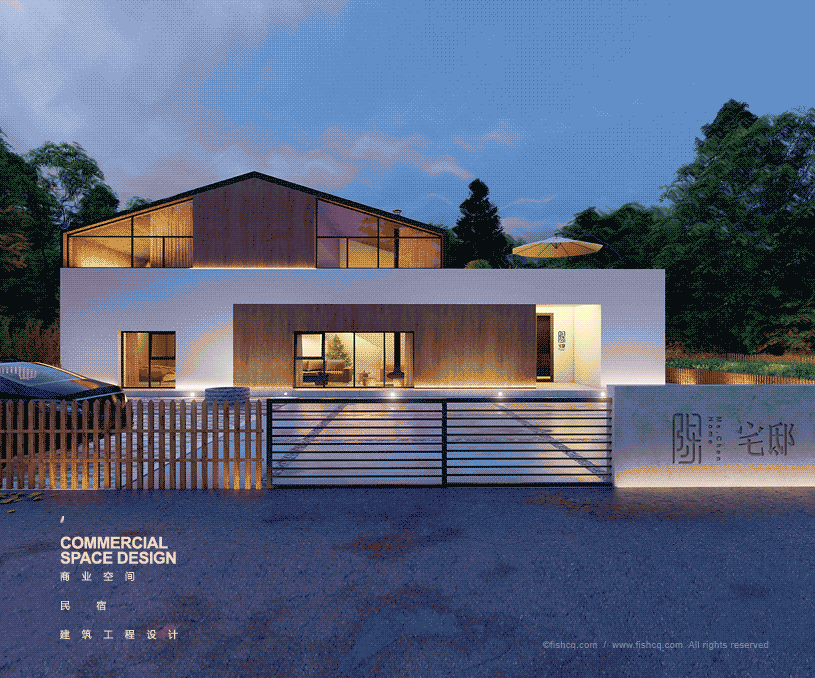
《陈氏 ' 宅邸》私享会馆
-
品牌形象' 建筑空间设计 《陈氏 ' 宅邸》
品牌形象VI设计、商业空间设计、建筑工程设计、 景观园林设计
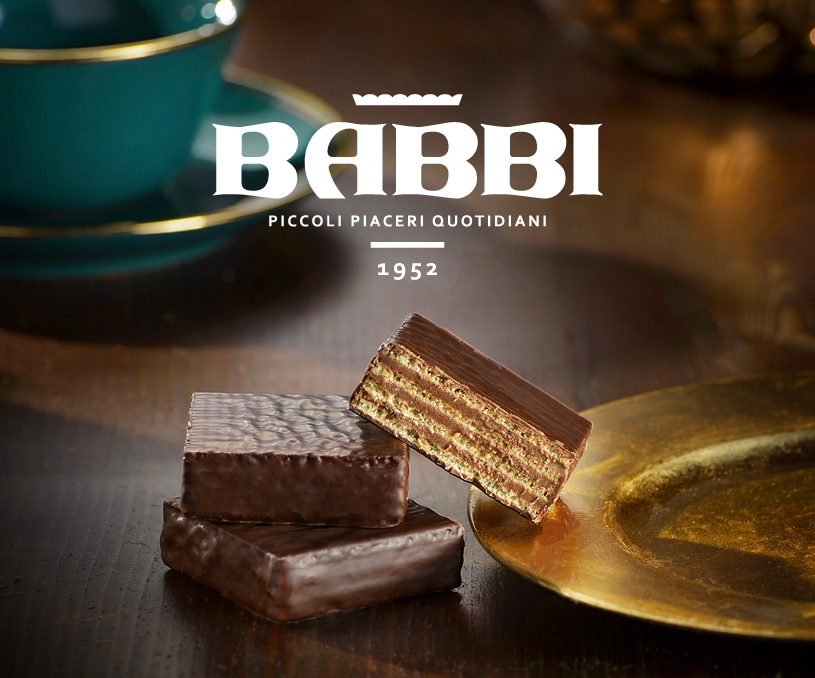
意大利 BABBI ' 集团(进口)
-
品牌形象 产品包装设计 ' BABBI 巧克力(意大利进口)
产品包装设计、视频媒体设计、陈列专柜、会展设计
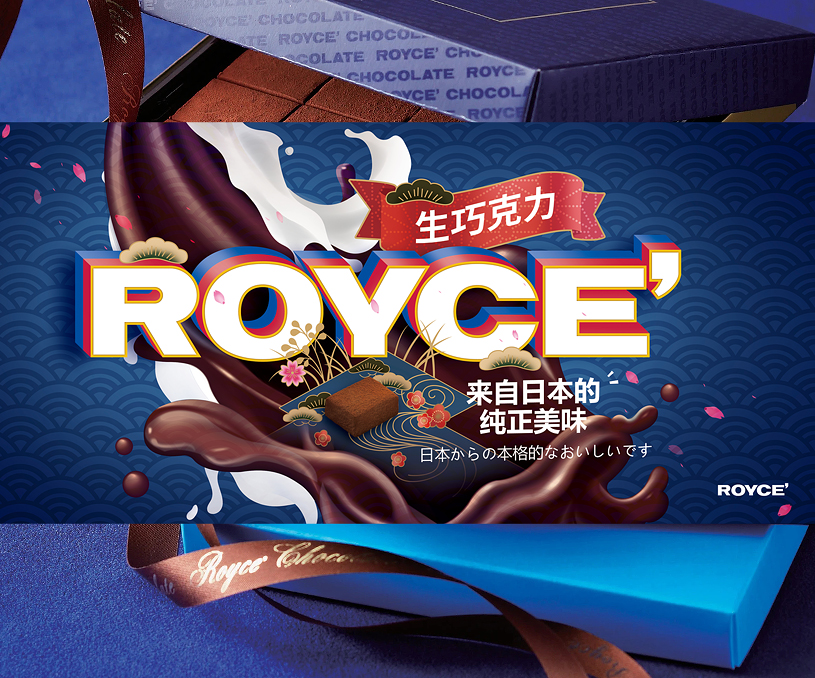
ROYCE’生巧 巧克力(日本进口)
-
品牌形象 产品包装设计 ' ROYCE’巧克力(日本进口)
产品包装设计、视频媒体设计、陈列专柜、会展设计
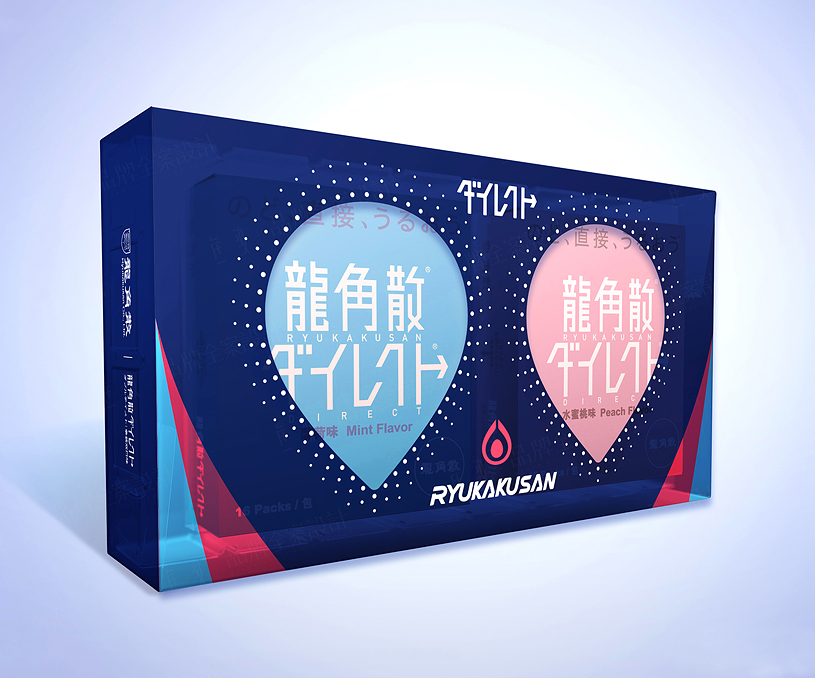
株式会社龙角散(日本进口)
-
品牌形象 产品包装设计 ' 龙角散润喉糖颗粒(日本进口)
产品包装设计、视频媒体设计、陈列会展设计
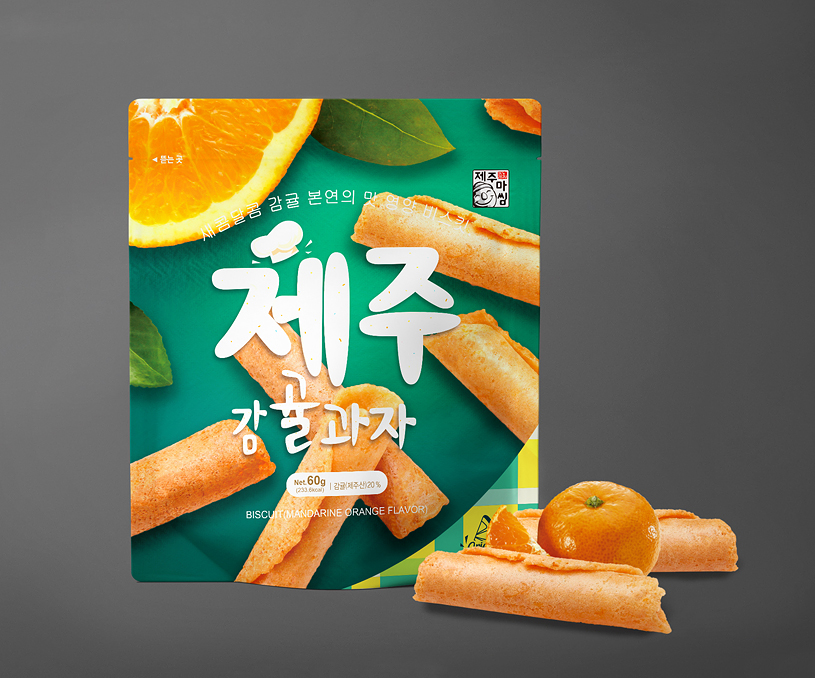
上海青禾之味国际贸易股份
-
品牌形象 产品包装设计 ' 济州岛柑橘脆卷
产品包装设计、视频媒体设计、陈列会展设计